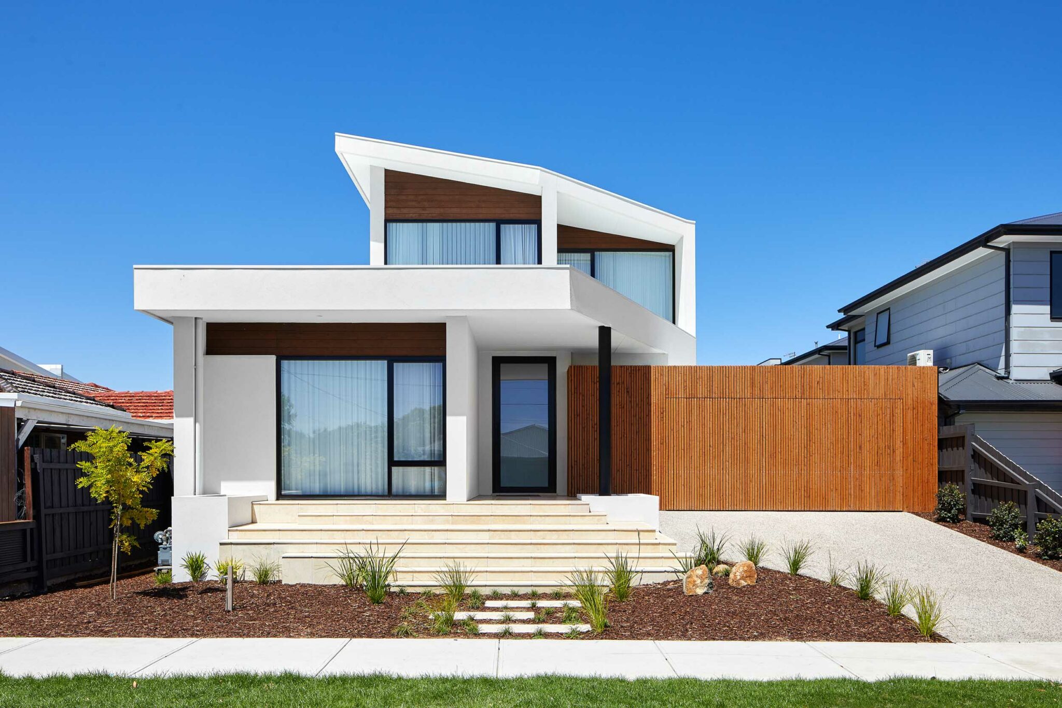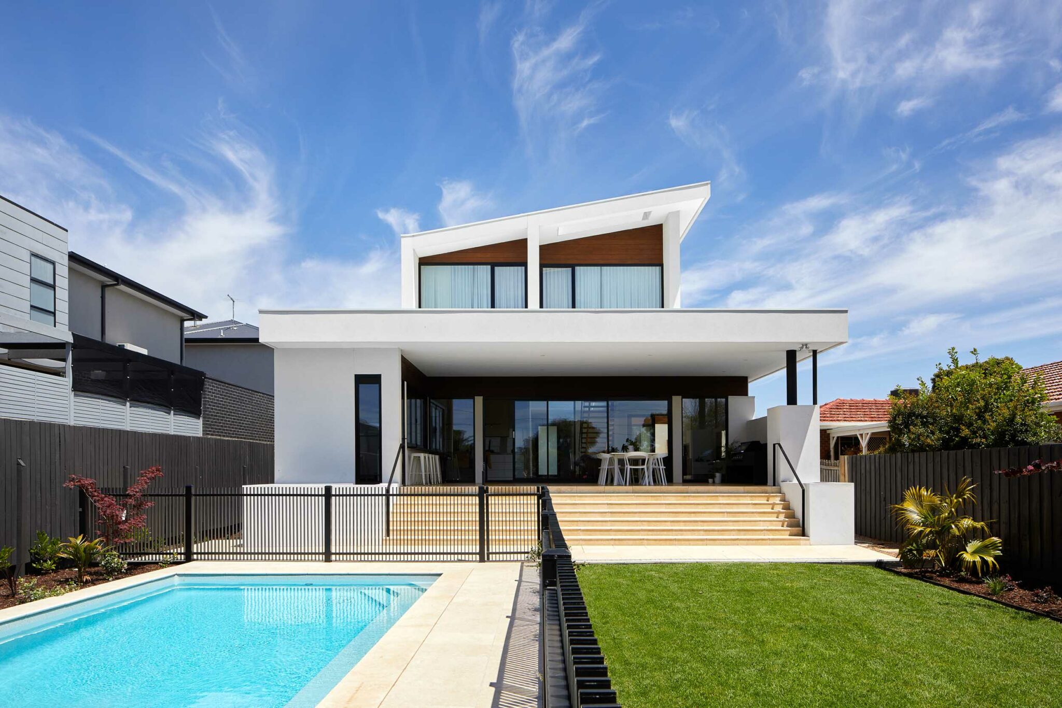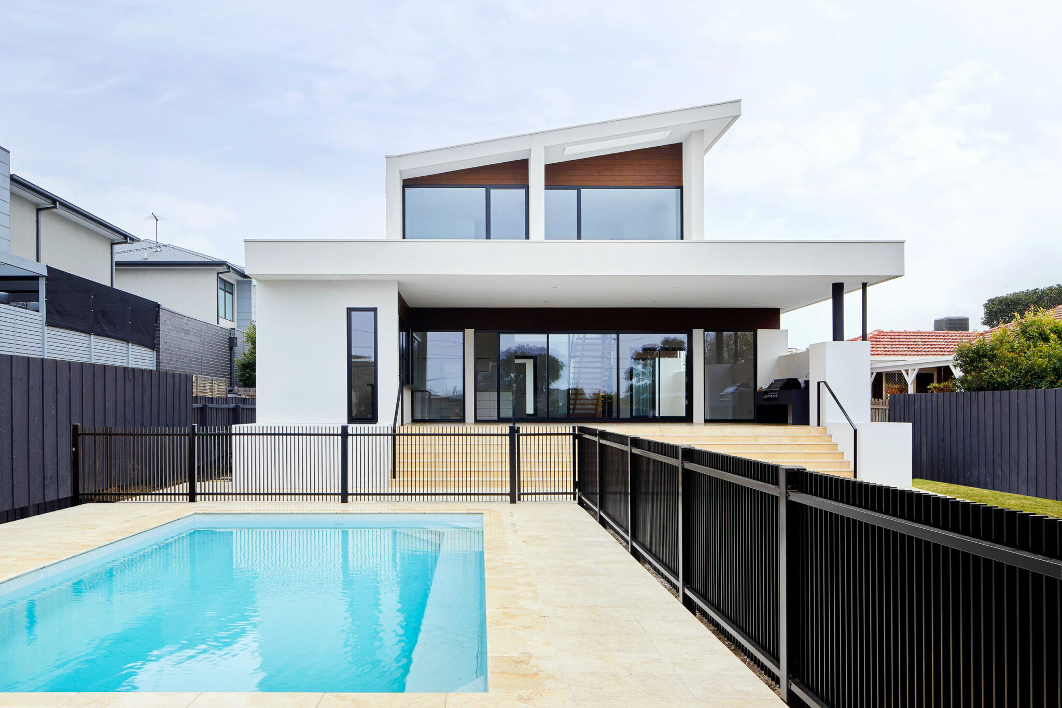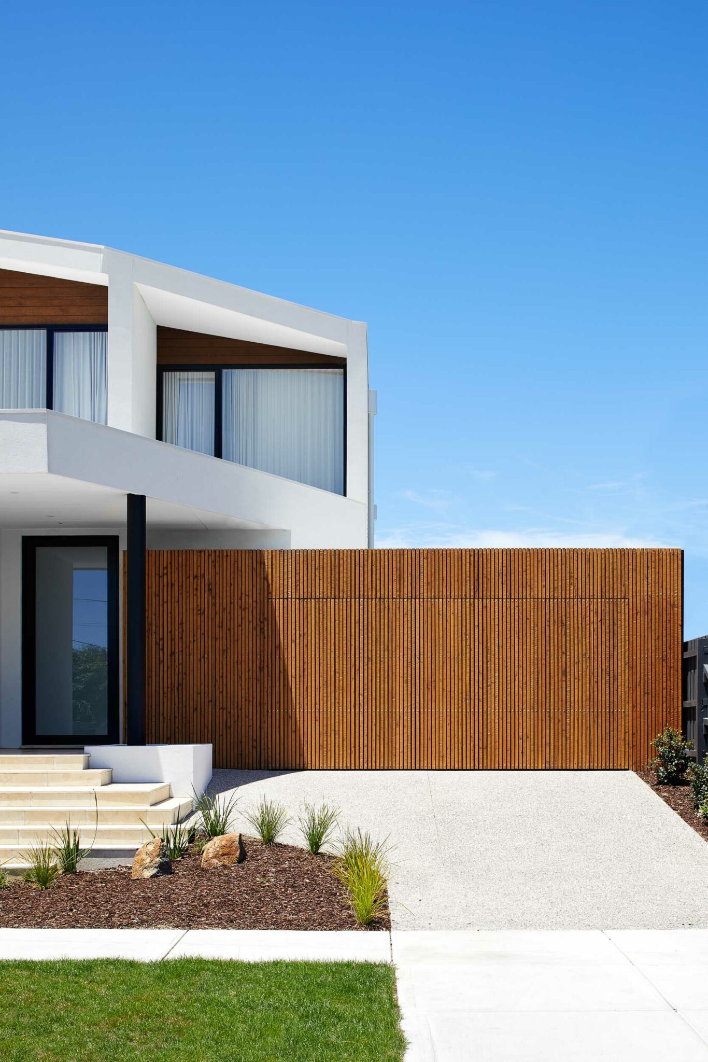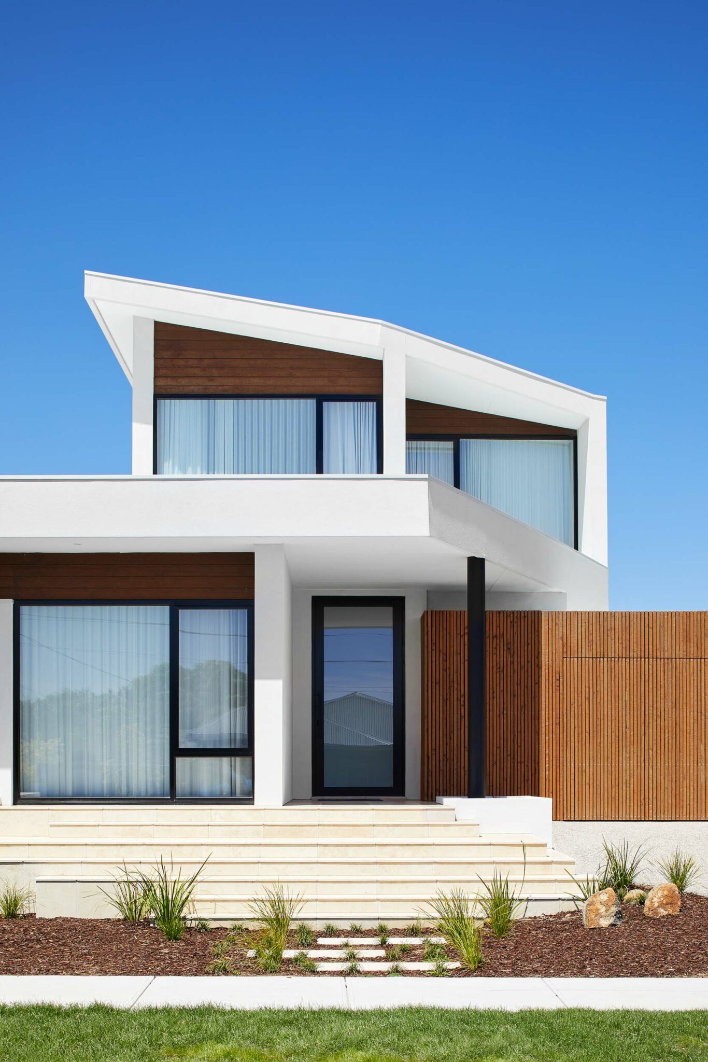DESIGN BUILT IN
Acacia Avenue is one of the most sculptural buildings ever produced by Mancini Made displaying bold forms inside and out presented in pure white render. Externally, this impression is further heightened by dramatic floating roof forms.




