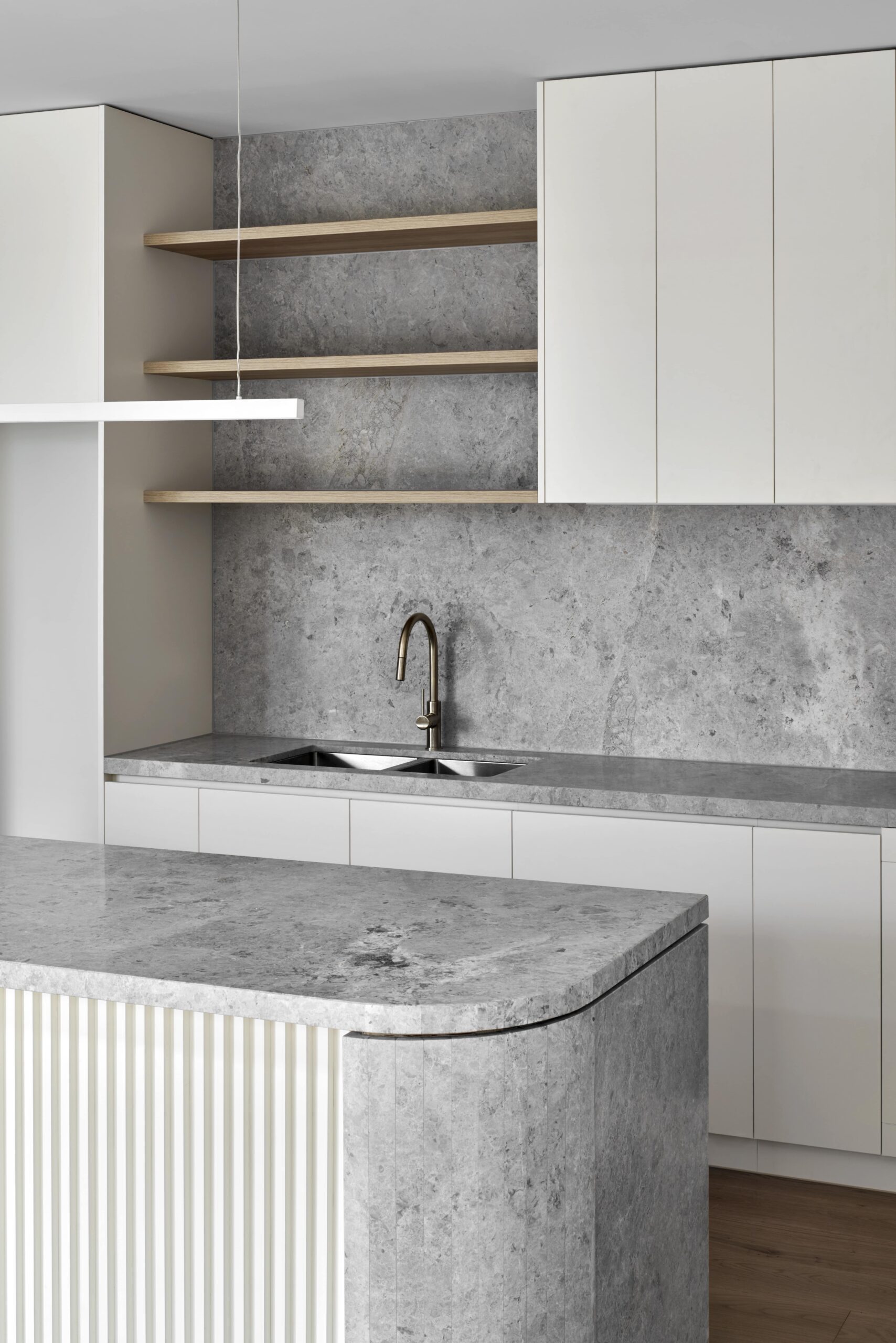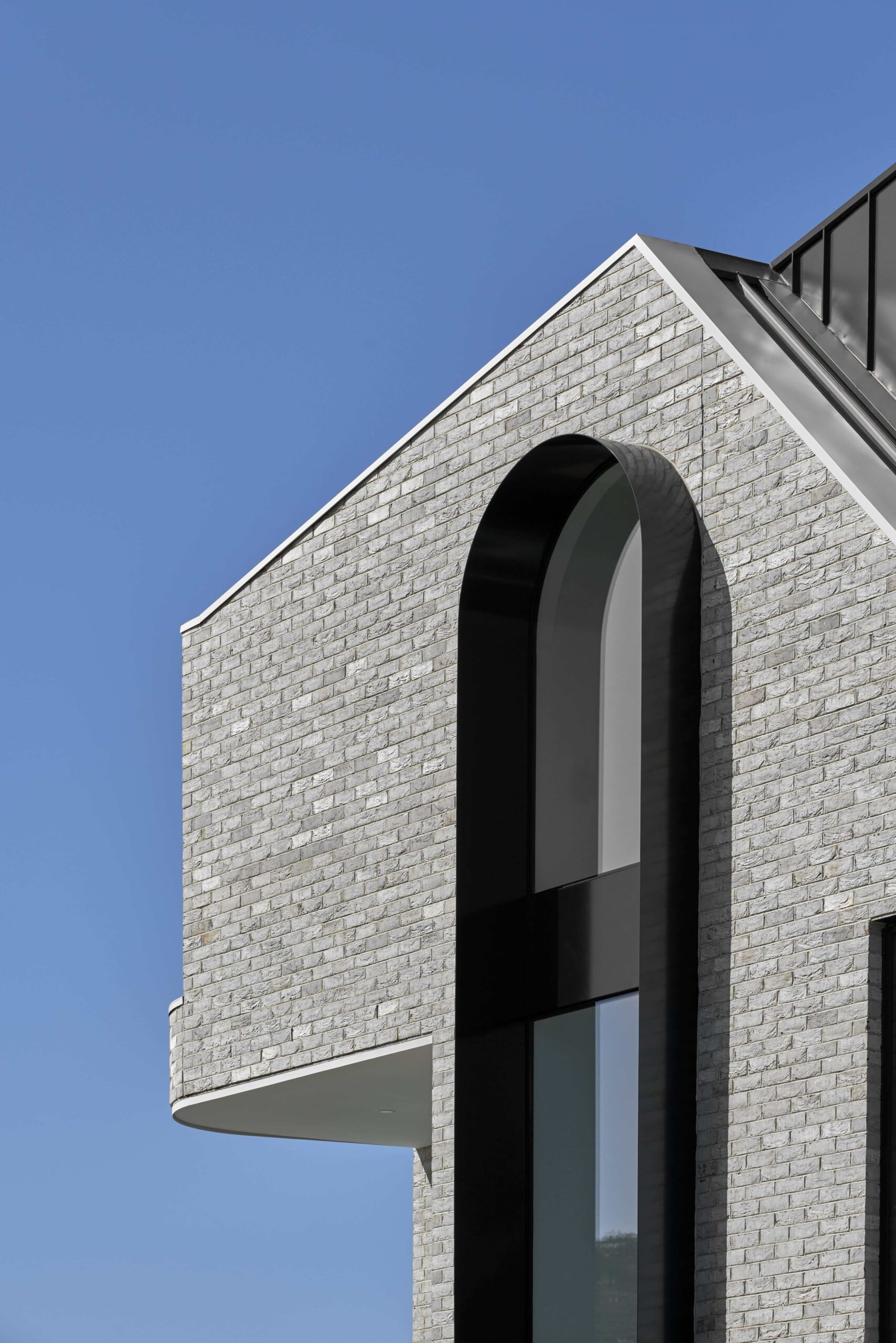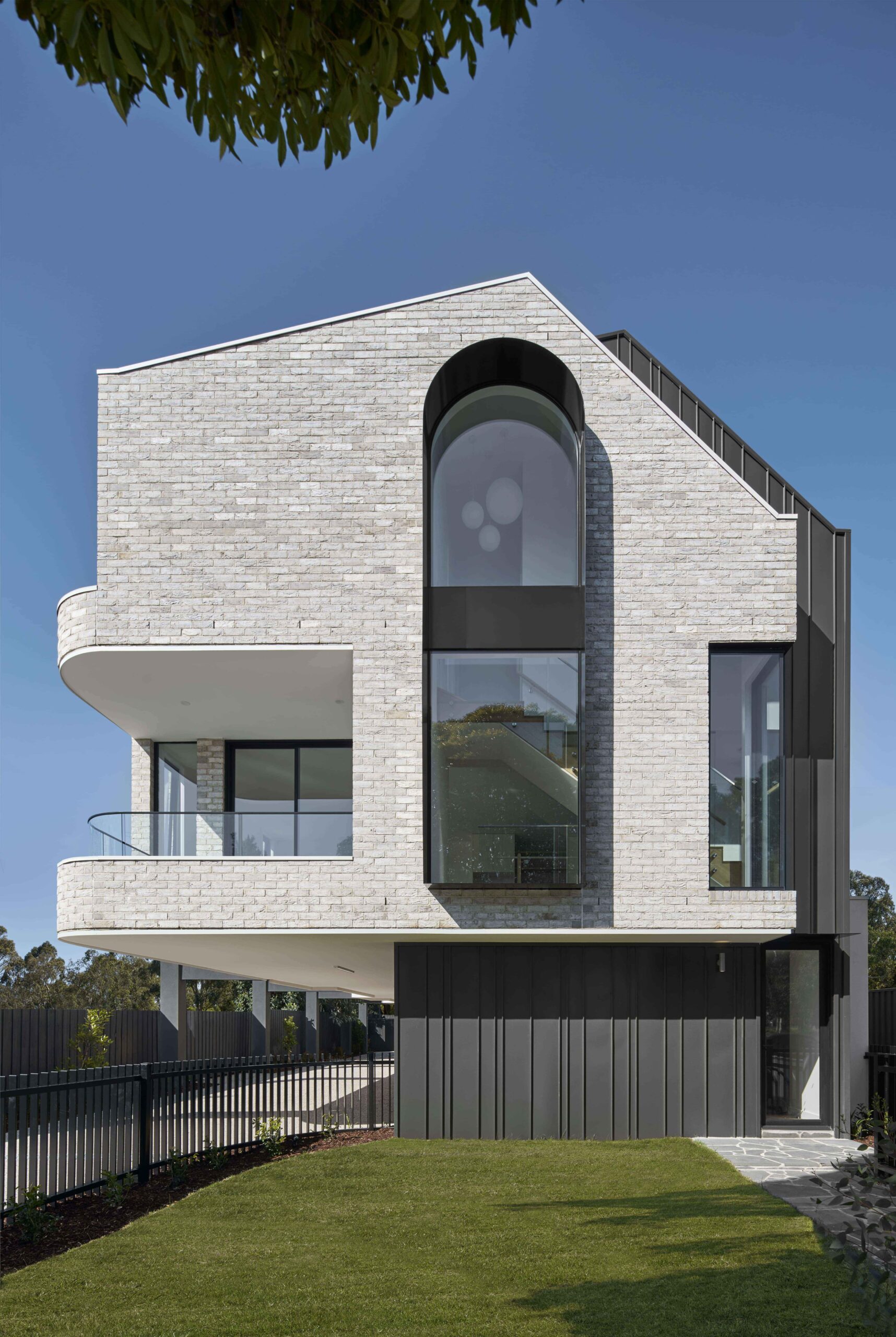Townhouse 4: Three storeys. Two Bedrooms. One Bathroom. One Powder Room. First floor open plan Living / Dining / Kitchen opening onto Private Balcony. Air Conditioning. One Car Space.
Townhouse 5: Two storeys. Two Bedrooms. Two Bathrooms. Ground floor open plan Living / Dining / Kitchen opening onto private open space area. First floor Retreat Area. Air Conditioning. One Car Space. Direct access to Landscaped Garden.
Amenities within walking distance: local parks, Cherry Lake, Altona Beach and Pier, Pier Street cafes, public transport including train station, schools, supermarkets, gyms, sports grounds, post office, banks, etc.
Altogether, 130 Civic Parade enriches the thriving Altona neighbourhood with both design ingenuity and lifestyle amenity.











