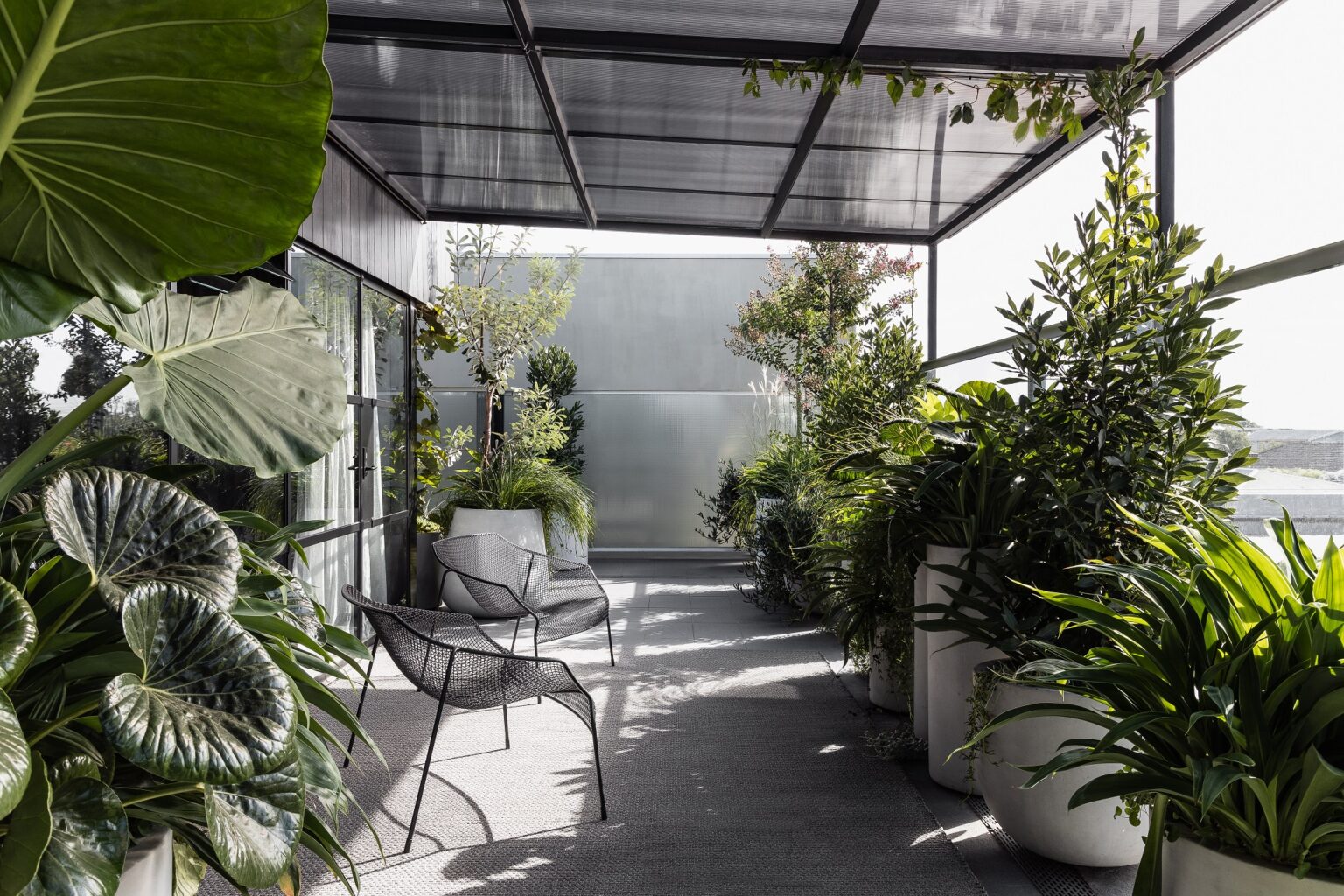DESIGN BUILT IN
Mancini Made’s purpose-built headquarters reflects the qualities behind its projects: innovative design, meticulous craft and precision construction.
Mancini Made’s purpose-built headquarters reflects the qualities behind its projects: innovative design, meticulous craft and precision construction.
Mancini Made’s purpose-built headquarters reflects the qualities behind its projects: innovative design, meticulous craft and precision construction.


Service
– Design & Build
Location
– Yarraville, Melbourne
Architect
– B.E. Architecture
Like all fit-outs, the constraints of the space began the planning process. The key question was how to create a workspace that is open and light, while also allowing for defining elements of shadows, moodiness and nostalgia.
Going far beyond standard commercial design, the result is a highly textured space, with bold materiality choices and connections to landscaped exteriors. The ceilings are a deep Cambia Oak with a custom oil stain, while the offices are framed by fine steel and fluted glass. This allows light to travel through the space, balancing the richness of the leather banquette seating and polished marble tables.



Outside, the landscape architecture by Eckersley Garden Architecture, provides an additional tranquil workspace, as well as green outlooks, a garden entranceway and pergolas blanketed by a leafy canopy.
From these spaces designed for outdoor meetings to the handcrafted joinery within, the home of Mancini Made exemplifies the standard of workmanship the team aspires to every day.