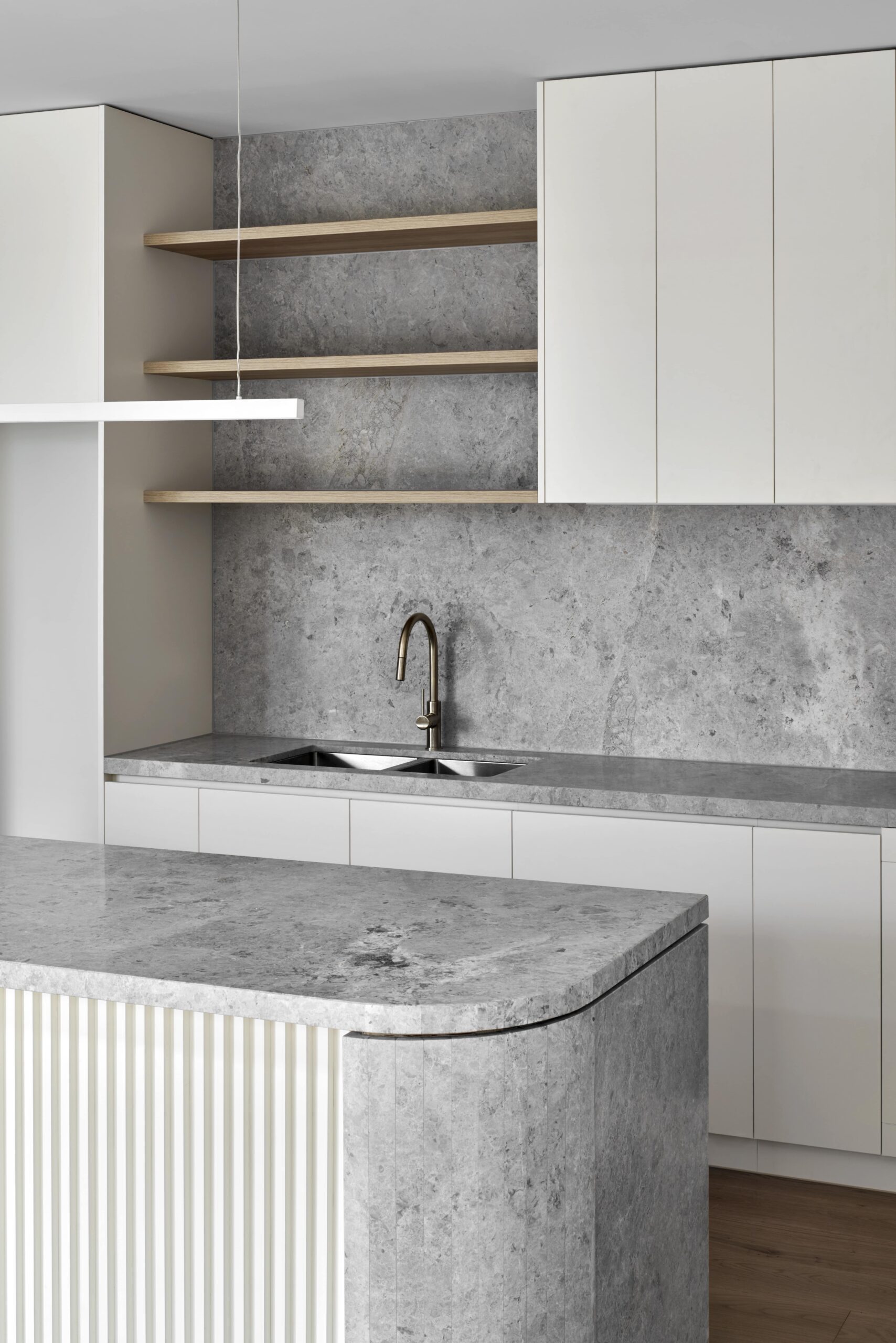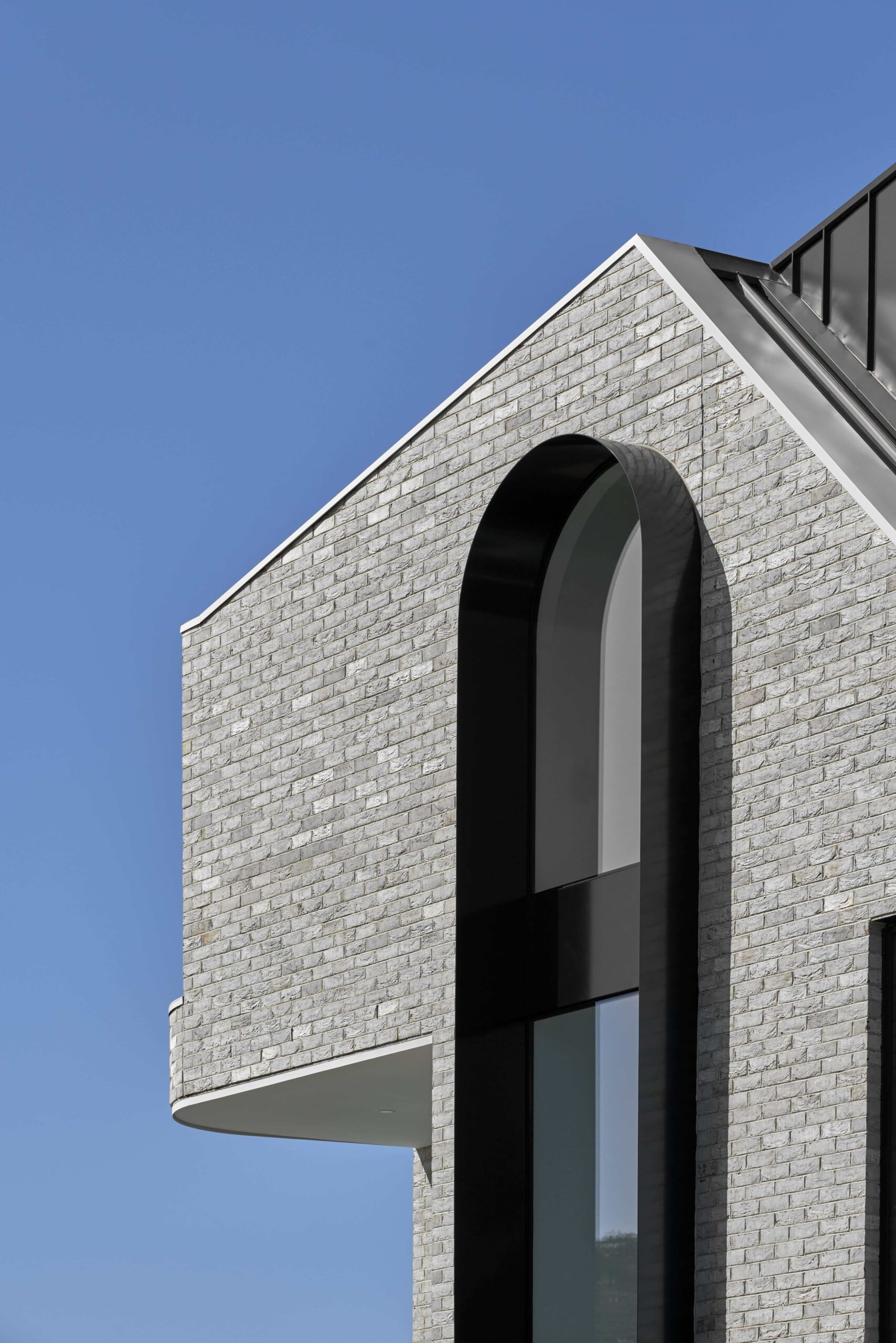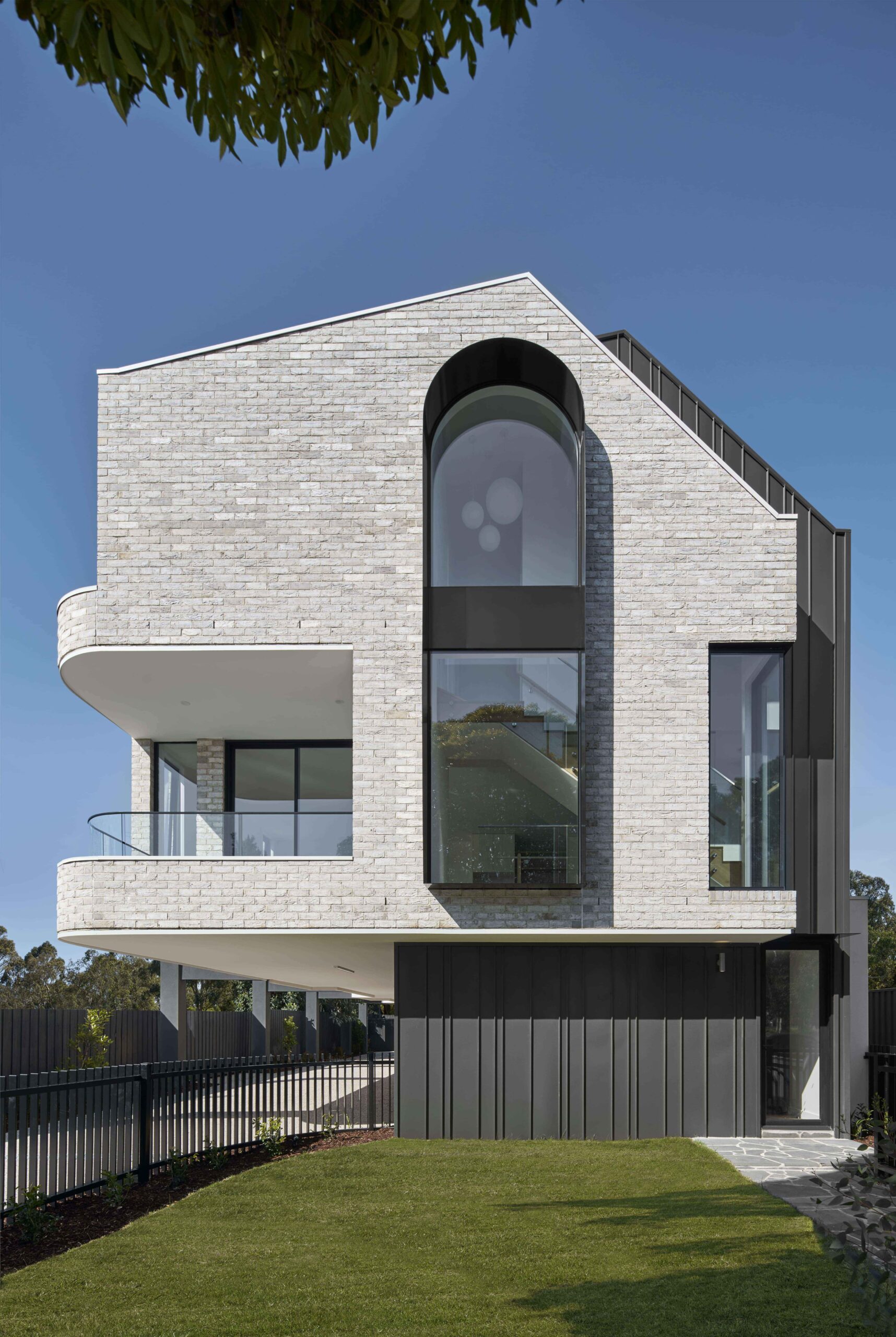Address
– 1-5/ 130 Civic Parade, Altona
Details
– Townhouse 1: Three storeys. Three Bedrooms. Two Bathrooms. Separate first-floor Powder Room. Air Conditioning. Direct access to Landscaped Garden and overlooking park. Two Car Spaces.
– Townhouses 2 & 3: Three storeys. Two Bedrooms. Two Bathrooms. First floor open plan Living / Dining / Kitchen opening onto Private Balcony. Air Conditioning. One Car Space.
– Townhouse 4: Three storeys. Two Bedrooms. One Bathroom. One Powder Room. First floor open plan Living / Dining / Kitchen opening onto Private Balcony. Air Conditioning. One Car Space.
– Townhouse 5: Two storeys. Two Bedrooms. Two Bathrooms. Ground floor open plan Living / Dining / Kitchen opening onto private open space area. First floor Retreat Area. Air Conditioning. One Car Space. Direct access to Landscaped Garden.
Contact
– For more information please contact:
– Eric Mancini on 0413 952 305
OUR VISION WAS TO DESIGN FIVE ELEGANTLY MINIMAL CONTEMPORARY TOWNHOUSES, REFINED IN FORM AND MATERIAL SELECTION, AHEAD OF THE CURVE IN EVERY RESPECT.
The most striking first impression of the building is how lightly it occupies the
space. A mosaic of soft grey brickwork floats above the black metal cladding of the ground floor. A sculpted balcony seamlessly emerges from the street facing façade, gently curves around the corner and continues along the side of the building. A double-storey arched window rising to the angular roofline emulates the curved shape of the corner balcony.
The interior spaces continue the soft grey theme established by the intricate
brickwork facing the street front. Vertically patterned off-white wall tiles blend
with the soft grey floor tiles of the bathrooms. Delicately veined grey-on-white marble enhances the benches and splashbacks in the ultra-stylish kitchen. The island marble workbench subtly reflects the curve of the building’s frontage. Windows rise to the ceiling line in the light washed living areas. Muted timber floors on the lower levels merge with carpets in neutral textured greys above. In Townhouse 1 a meticulously designed timber staircase connects the levels and creates a natural lightwell.
READ MORE











